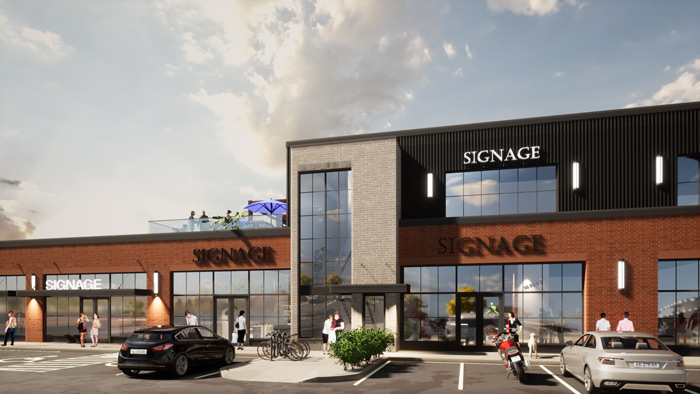Sherwood Park's Newest Commercial Development
Emerald Park North
895 Pembina Road, Sherwood Park
Now pre-selling & pre-leasing Commercial Condos
Pre-Construction Pricing Incentives Available!
Want to stay in the know?
Register Here
"*" indicates required fields
Location
Welcome to Emerald Park North, Sherwood Park’s destination centre.
Located just off Sherwood Drive, next to Emerald Hills with direct access to Emerald Drive. This area features newly developed hotels, retail, and residential. Direct access to Emerald Hills Shopping Centre. Quick access to Highway 16 & Anthony Henday.
Amenities Nearby
- Lowes
- Canadian Tire
- Walmart Supercentre
- Old Navy
- Winners
- PetSmart
- Golf Town...and more!
Drive Times
- Yellowhead: 1 minute
- Anthony Henday: 5 minutes
- Highway 21: 5 minutes
- Downtown Edmonton: 20 minutes
Demographics
Sherwood Park, located in the heart of Alberta, is an energetic and thriving community.
Widely known as a safe and family-friendly community, Sherwood Park provides personalized services to
support entrepreneurship and facilitate new business activity. The community continues to see
new business growth and demand for retail services.
Population
0
Average Income
$
0
Market Area Population
0
M
Average Age
0
Property
Sherwood Park’s Newest Commercial Development
Features
- Exciting new retail development
- Possession Q2 2023
- Grade loading doors
- Vehicle charging stations
- Rooftop patio
- Solar panels
Now Seeking
- Retail store
- Hair salons, nail salons
- Lawyers, accountants
- Liquor store
- Doctors, dentists, optometrists
- Massage, acupuncture, physiotherapists
- Counselling services
- Bars, pubs & cocktail lounges
- Restaurants
- Veterinary clinic
- ...and more!
Property Information
- MUNICIPAL ADDRESS 895 Pembina Road, Sherwood Park
- LEGAL DESCRIPTION Plan: 1425559; Block: 248; Lot: 7
- ZONING C2 (Arterial Commercial)
- MAIN FLOOR 1,271 - 15,226 sq ft ±
- SECOND FLOOR 847 - 7,833 sq ft ±
- POSSESSION Q2 2023
- PARKING Scramble
- SPRINKLERED Yes
- SIGNAGE Pylon & Building Facade
- LOADING Grade


Pre-Construction Pricing Incentives Available!
Building A - Main Floor
| Unit # | Size (SQ FT) | $ / SQ FT | List Price | Lease Rate |
|---|---|---|---|---|
| 101 | 2,798 | $389.21 | $1,089,000 | $24.00/sq ft |
| 102 | 2,598 | $384.53 | $999,000 | $24.00/sq ft |
| 103 | 1,271 | $369.00 | $469,000 | $23.00/sq ft |
| 104 | 1,425 | $371.23 | $529,000 | $23.00/sq ft |
| 105 | 1,425 | $371.23 | $529,000 | $23.00/sq ft |
| 106 | 1,425 | $371.23 | $529,000 | $23.00/sq ft |
| 107 | 1,425 | $371.23 | $529,000 | $23.00/sq ft |
| 108 | 1,710 | $367.84 | $629,000 | $23.00/sq ft |
Building A - Second Floor
| Unit # | Size (SQ FT) | $ / SQ FT | List Price | Lease Rate |
|---|---|---|---|---|
| 201 | 900 | $354.44 | $319,000 | $22.00/sq ft |
| 202 | 2,858 | $328.55 | $939,000 | $20.00/sq ft |
| 203 | 2,377 | $331.99 | $789,000 | $20.00/sq ft |
| 204 | 842 | $355.11 | $299,000 | $22.00/sq ft |
Building B - Main Floor ( PHASE 2 COMING SOON!)
| Unit # | Size (SQ FT) | $ / SQ FT | List Price | Lease Rate |
|---|---|---|---|---|
| 101 | 2,798 | – | – | – |
| 102 | 2,598 | – | – | – |
| 103 | 1,271 | – | – | – |
| 104 | 1,425 | – | – | – |
| 105 | 1,425 | – | – | – |
| 106 | 1,425 | – | – | – |
| 107 | 1,425 | – | – | – |
| 108 | 1,710 | – | – | – |
Building B - Second Floor ( PHASE 2 COMING SOON!)
| Unit # | Size (SQ FT) | $ / SQ FT | List Price | Lease Rate |
|---|---|---|---|---|
| 201 | 900 | – | – | – |
| 202 | 2,858 | – | – | – |
| 203 | 2,377 | – | – | – |
| 204 | 842 | – | – | – |
Want to stay in the know?
Register now for the latest updates and information
"*" indicates required fields
